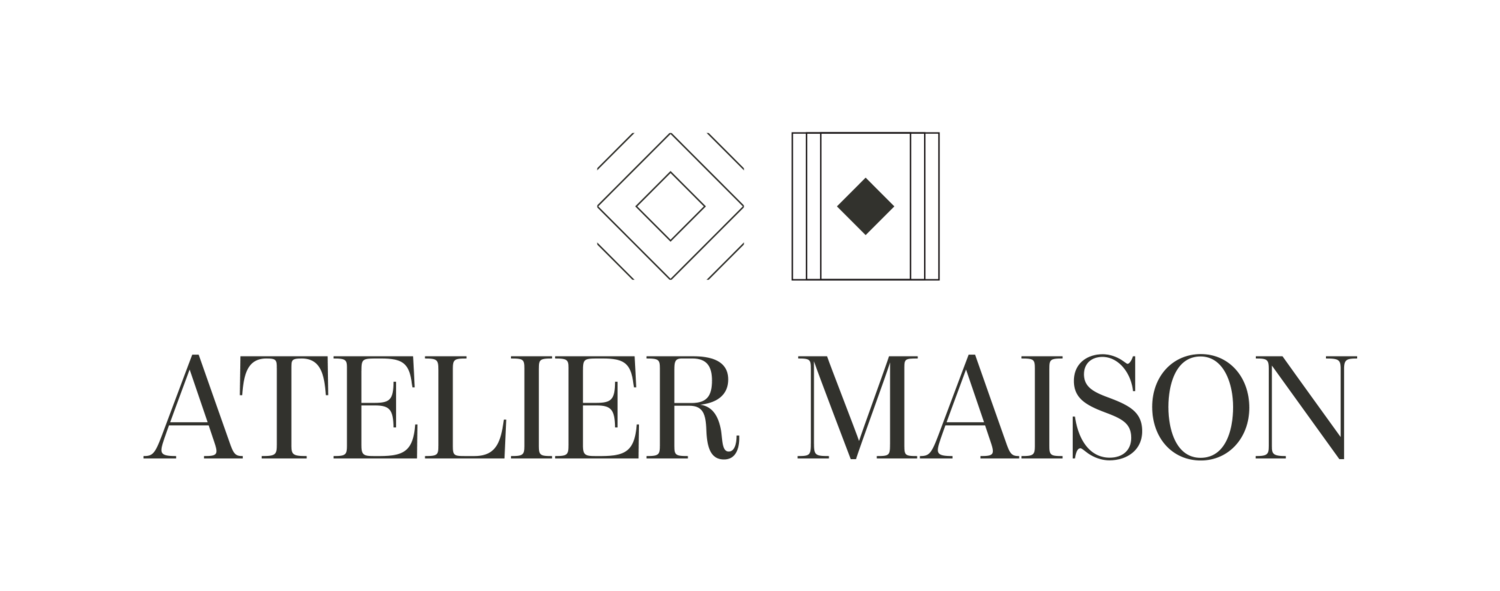THE SACRED AUDITORIUM
The concept for the renovation of this sacred auditorium was built on 3 main elements: the ceiling, the marble base and the cross plus the connection with the chapel behind.
The entire lower level of the auditorium is clad in one same natural material – travertine. The process of the formation of the travertine symbolizes the listeners in the auditorium who are absorbing the holy word that is being received.
The pattern cut through the travertine walls fades out towards the listeners, representing the holy word that travels from the stage and is received by the audience in silence. The ceiling is made up of a numerous amount of small elements that form one large dynamic volume that appears to be hovering over the entire auditorium. It symbolizes the MUSEUM society that is made up of many different members of different ages and together form one community.On the stage, the cut outs forming the pattern become more dense, which helps draw the audience to focus on the speaker, to reflect on the cross, to view the screen, or admire the chapel and relic of St. George Preca.
PHOTOS: ALEXANDRA PACE

























